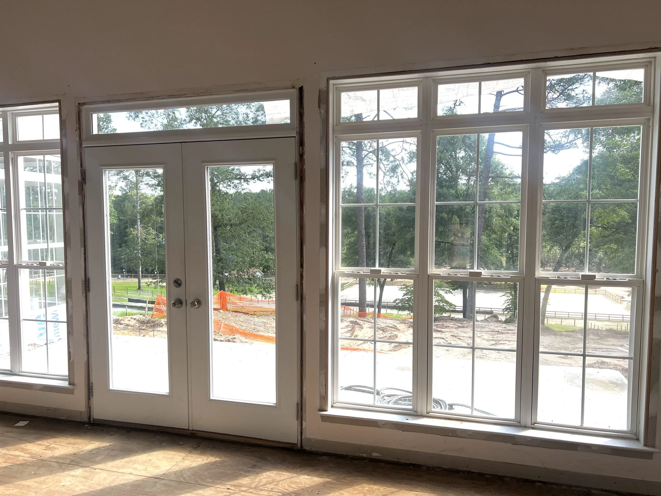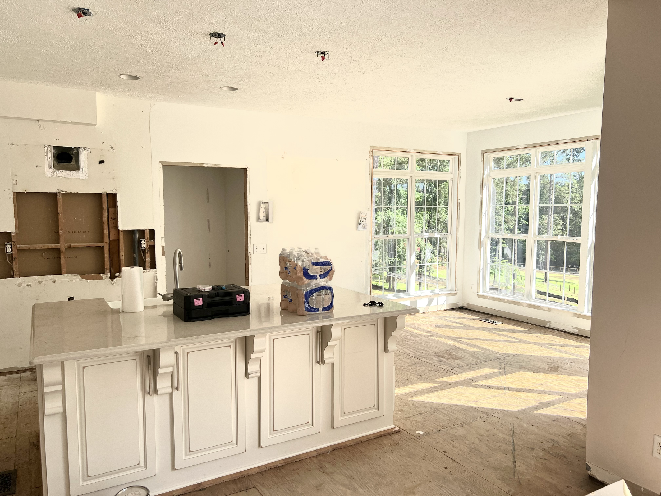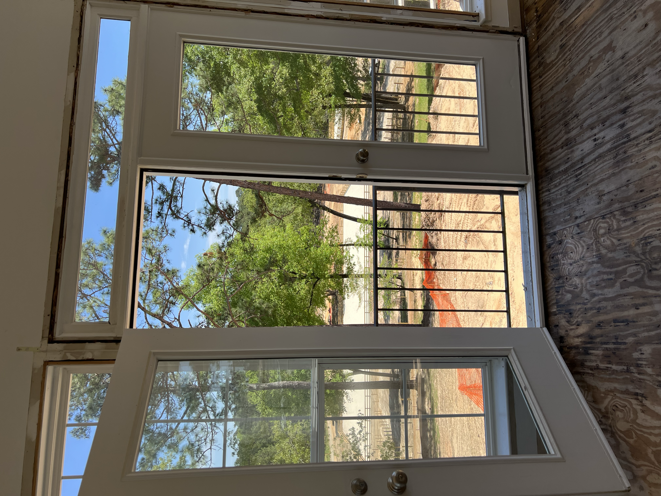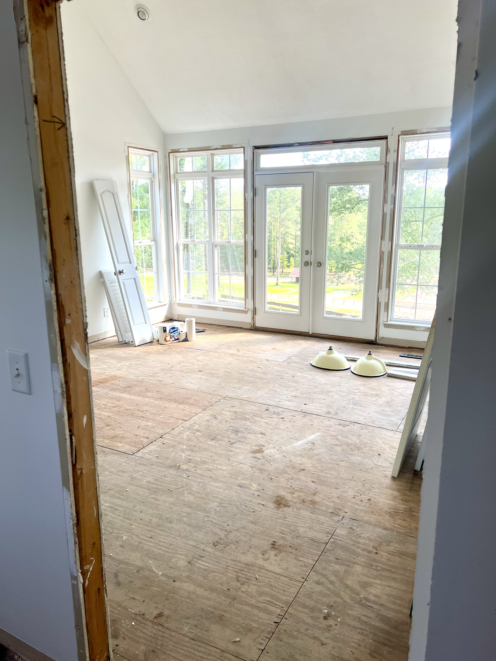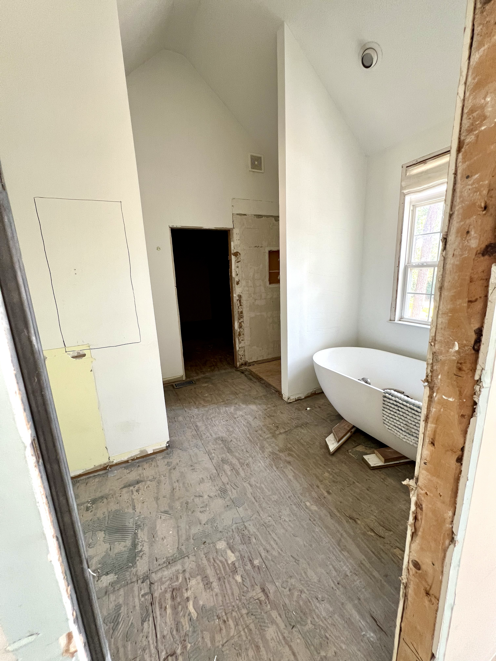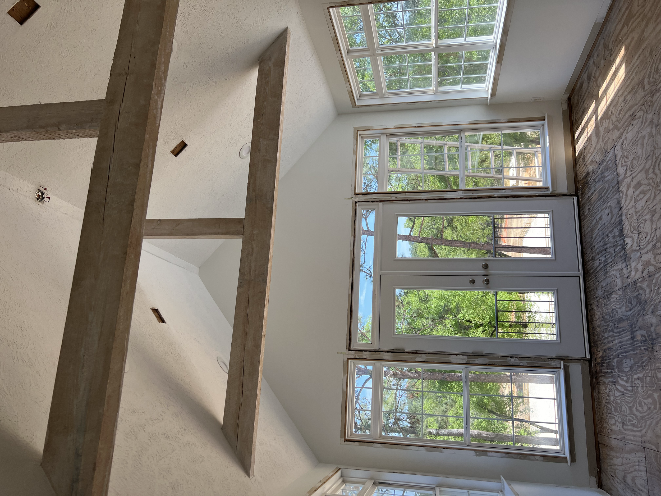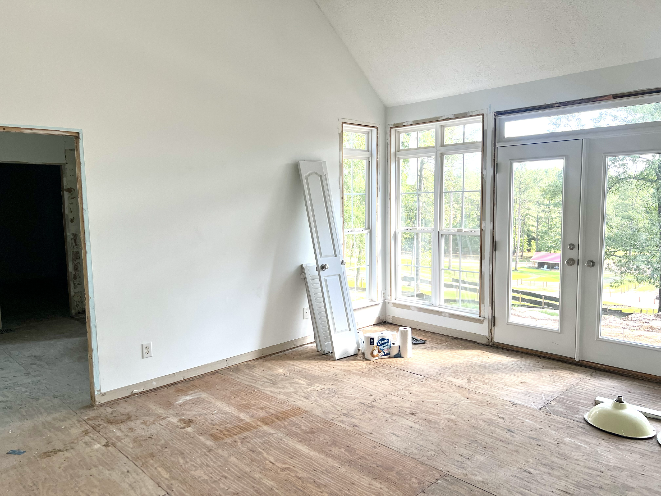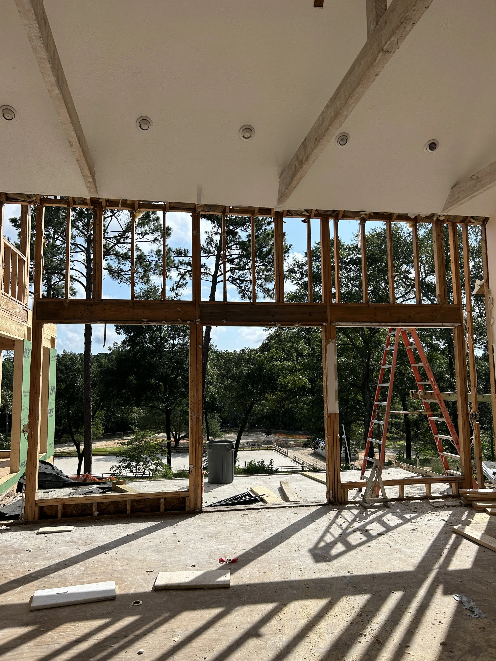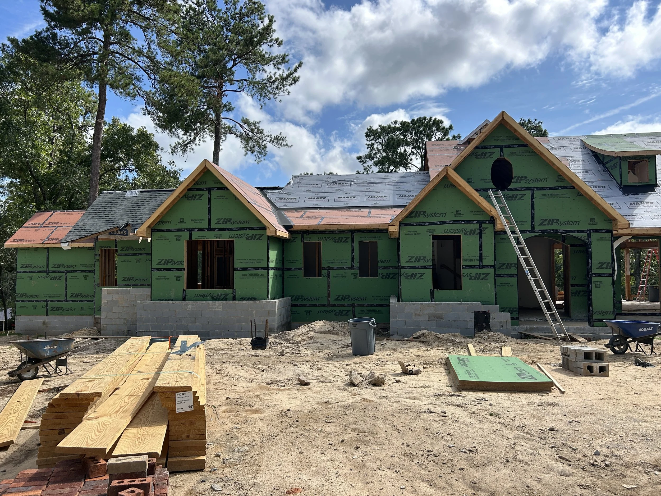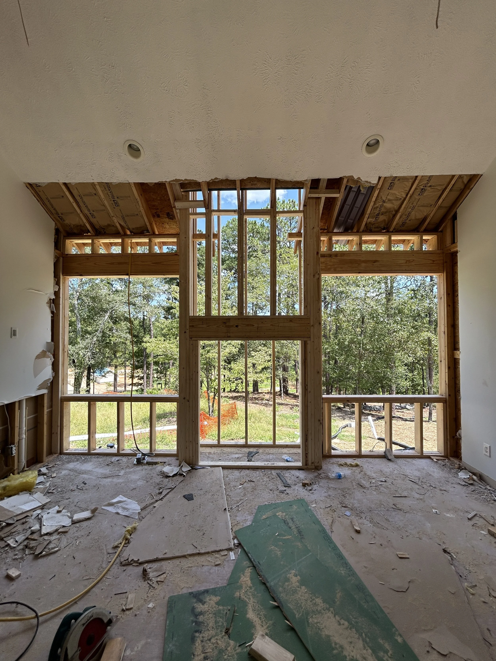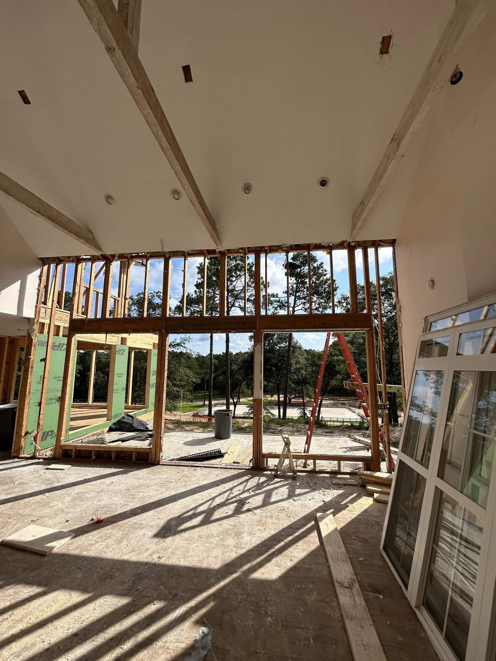
The Living Quarters
The Kitchen
The vision behind the renovations was to seamlessly blend indoor and outdoor living, creating a sense of connection to the surrounding equestrian property from every space. We wanted the entire home to feel immersed in its natural setting—no matter where you are on the property.
The kitchen is seen as the heart of a home—a place designed for gathering, sharing, and spending meaningful time together. This revitalized luxury kitchen will provide custom wine storage, an incredible induction range, and an additional nine feet in the dining room and three feet to the kitchen island.
To enhance the sense of openness, we installed floor-to-ceiling windows and removed window grids for unobstructed views. Walls will be pushed out to expand the living area, and additions like a covered grilling porch off the kitchen and an enlarged screened-in porch with a gable roof to elevate both form and function.
The Primary Bedroom
What was once a combined office and bedroom is now being transformed into a spacious primary suite. This area offers more functionality for a primary bedroom due to its generous square footage and unobstructed views of the backyard.
Enhancements include a new fireplace, floor-to-ceiling windows, and a wall pushed back three feet to further expand the space. The original bathroom is being reimagined as one of two oversized walk-in closets. Just outside the suite, a beverage station will provide easy access to a morning latte or evening tea. The new laundry room and a three-car garage will also be conveniently located nearby. Throughout the home, luxury flooring will complement the French and English-style furnishings, tying the entire design together with elegance and warmth.
Additional Bedrooms
As part of the expansion and renovation, our goal was to maximize the home’s square footage. Once complete, this bedroom will be nearly twice its original size and will include an impressive extended heated floor area. It’s the only room located upstairs and serves as the fourth bedroom in the home.
This space will feature oversized custom windows that frame stunning views of the property, including a near-center view of the majestic 80-year-old live oak tree just beyond the horse arena. Additional highlights include an en suite bathroom, a spacious walk-in closet, soaring ceilings, and detailed millwork throughout.
